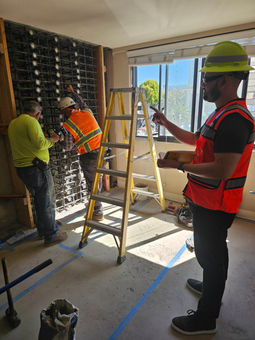FILLMORE CENTER BUILDING M-1
San Francisco, CA
Fillmore Center Building M-1 is part of a large mixed-use property that includes residential spaces, community amenities, and below-grade parking. The structure is composed of a 12-story high-rise and a 6-story mid-rise, which are functionally integrated but structurally separated by a 4-inch-wide expansion joint. The building is constructed on-grade, with the high-rise supported by a reinforced concrete mat slab foundation and the mid-rise utilizing conventionally reinforced shallow spread and strip footings. A key aspect of the structural design is the use of transfer beams and columns to support discontinuous walls below the third floor, which provides open space for parking, retail, and other uses.
The retrofit project focused on risk reduction and improved seismic performance. Structural enhancements included the installation of reinforced concrete column jackets and wall overlays at select shear walls. Architectural finishes were removed and replaced to accommodate the structural updates, and accessibility improvements were made to building entrances and restrooms to ensure ADA compliance.
Montez Group, Inc. provided materials testing and inspection services for the seismic retrofit of Building M-1, a high-rise residential structure within the Fillmore Center complex. Montez Group ensured the retrofit met rigorous quality and performance standards, contributing to the enhanced safety, structural integrity, and longevity of Building M-1.







